Couple's meticulous home design vision comes to life
Published Oct 12, 2024 • Last updated 0 minutes ago • 4 minute read

Alnoor Bhura had built three custom houses before his current West Van property. With each one, his tastes leaned more minimal. “Every time I’d do a house, my ideas would change and become more refined,” he says.
By round four, he and spouse Kate Nova were craving space to try something different. They found it in a forested lot off Marine Drive that checked all of their other boxes, too; close enough to town for convenience, yet set in nature — with towering cedars and ample room for setback, to dampen traffic noise.
Advertisement 2
THIS CONTENT IS RESERVED FOR SUBSCRIBERS ONLY
Subscribe now to read the latest news in your city and across Canada.
- Unlimited online access to articles from across Canada with one account.
- Get exclusive access to the Vancouver Sun ePaper, an electronic replica of the print edition that you can share, download and comment on.
- Enjoy insights and behind-the-scenes analysis from our award-winning journalists.
- Support local journalists and the next generation of journalists.
- Daily puzzles including the New York Times Crossword.
SUBSCRIBE TO UNLOCK MORE ARTICLES
Subscribe now to read the latest news in your city and across Canada.
- Unlimited online access to articles from across Canada with one account.
- Get exclusive access to the Vancouver Sun ePaper, an electronic replica of the print edition that you can share, download and comment on.
- Enjoy insights and behind-the-scenes analysis from our award-winning journalists.
- Support local journalists and the next generation of journalists.
- Daily puzzles including the New York Times Crossword.
REGISTER / SIGN IN TO UNLOCK MORE ARTICLES
Create an account or sign in to continue with your reading experience.
- Access articles from across Canada with one account.
- Share your thoughts and join the conversation in the comments.
- Enjoy additional articles per month.
- Get email updates from your favourite authors.
THIS ARTICLE IS FREE TO READ REGISTER TO UNLOCK.
Create an account or sign in to continue with your reading experience.
- Access articles from across Canada with one account
- Share your thoughts and join the conversation in the comments
- Enjoy additional articles per month
- Get email updates from your favourite authors
Sign In or Create an Account
or
Article content
At nearly 300 feet deep by 100 feet wide, the lot would allow them exactly the creative flex they wanted.
Getting the home’s design right would prove more challenging, however. After misfires with a couple of other architects, the duo hired Openspace Architecture and principal Don Gurney to steward their vision.
By this time, the pair had a crystal-clear idea of what they wanted. Bhura, an engineer by vocation, even sketched out the structure, envisioning “two masses meeting”: an upper floor oriented north-south and a two-floor lower segment positioned east-west, following the site’s natural slope, and allowing uninterrupted views all the way from Marine Drive to the ocean.
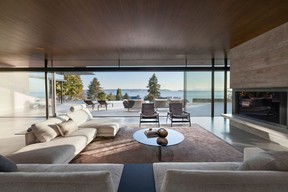
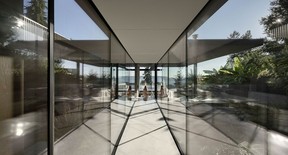
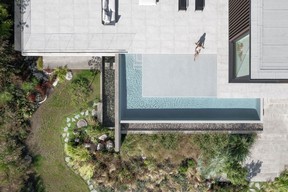
“He brought some single-line-drawing sketches that he’d given a lot of thought to. It was a very different experience for us, working with a client who had such a strong vision for a project,” recalls Gurney. But it was inspiring, too. In Bhura’s sketches, Gurney saw glimmers of favourite modernist masterpieces, such as the Kaufmann House in Palm Springs by Richard Neutra.
Committed to minimalism, Bhura and Nova settled on a palette of concrete, steel, wood and glass for the interiors and exteriors.
By signing up you consent to receive the above newsletter from Postmedia Network Inc.
Article content
Advertisement 3
Article content
“What I’ve noticed with a lot of houses is that the exterior and interior are disconnected,” says Bhura. “Kate and I decided that we’d be disciplined. We’d use a simple palette of materials, and try to keep the design very simple.”
But “simple” design often requires complexity under the surface. For instance, the home’s main- and lower-floor walls are almost entirely made of glass, which disappears seamlessly into the ceiling, requiring upper beams to be cleverly concealed. A steel “brow” running along the top of each glass panel houses drop-down motorized blinds.
“With these kinds of homes, the magic is in the details,” says Gurney. “The roof, the brow element that carries the blinds, the bridge that goes over to the office area, the floating bedroom on the upper floor — all of this required a lot of structural gymnastics and very specialized detailing to maintain [the home’s] low profile.”
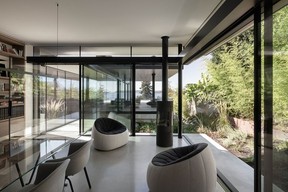
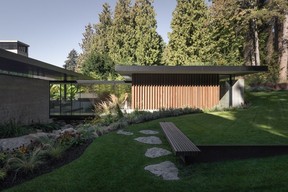
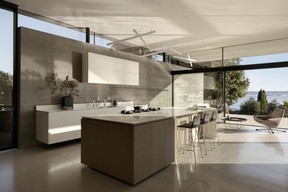
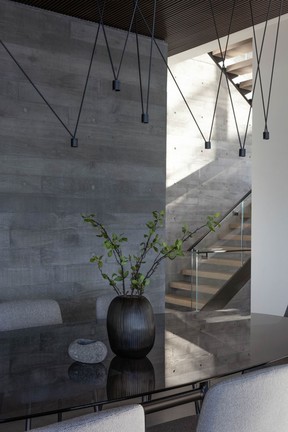
To pull it all off, Gurney and his team created a digital information model, a 3D rendering containing not just design elements, but also nitty-gritty details of the home’s structural and mechanical systems, to make construction as straightforward as possible.
Advertisement 4
Article content
The aforementioned bridge — walled in glass — leads from the main house to a serene office space at the back of the building. Here, a custom floor-to-ceiling bookcase houses a mini-library for a family of avid readers, along with desk space and a small lounge area. With only glass and slim beams to the south, garden and ocean views greet the eye.
In the home’s open-concept living space, a concrete fireplace serves as both focal point and support. “This was very integral to the design, because there aren’t a lot of places where the roof can be supported structurally,” says Bhura.
Throughout the living and dining spaces, low-profile and minimalist furnishings in taupe, black and glass complement spartan millwork and cabinetry. Durable hemlock slat ceilings add warmth to an otherwise cool palette, transitioning from inside out to a covered patio with a wood-burning fireplace. Sliding glass doors roll open to a porcelain-tile patio, infinity pool and wide ocean views.
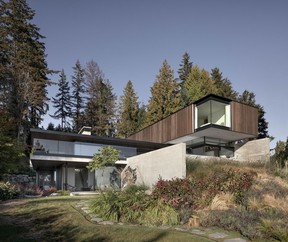
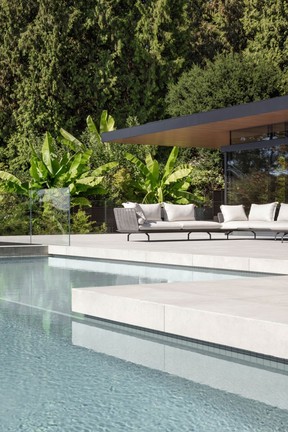
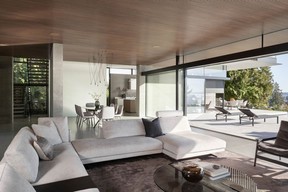
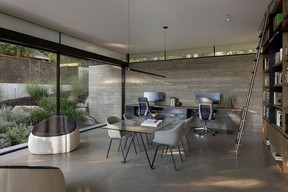
The home’s upper floor cantilevers over the main, housing a guest bedroom rather than the primary suite. This was an unconventional choice — but Bhura and Nova wanted their private space to have direct access to the garden. “For us, it was really important not to be closed in on a second floor and unable to step outside,” says Bhura.
Advertisement 5
Article content
The result is close daily contact with nature. A trickling stream flows directly outside the bedroom, enveloped in a tableau of green. Ocean views complete this picture of tranquillity, while corner windows roll open wide in the ensuite. “You can sit in the tub and just listen to the stream,” adds Bhura. It’s clearly a special space for the couple — and symbolic of their bigger achievement; completing their dream sanctuary after years of work and planning.
For Gurney, the uniquely close collaboration created a beautiful piece of design architecture.
“The way the house is integrated with the landscape, and how softly it rests on the land, is really noteworthy,” he says. “In my mind, this is not spectacle architecture. It’s a very cool modernist project nestled into a very lovely site.”
Architecture and interiors: Openspace Architecture
Construction: Hart+Tipton Construction
Landscape Architecture: Botanica Design
Recommended from Editorial
-

A West Vancouver house on the precipice of change
-

Burgers Architecture brings a Barry Downs-designed forest abode into the modern age
Article content
.png)
 6 days ago
10
6 days ago
10


























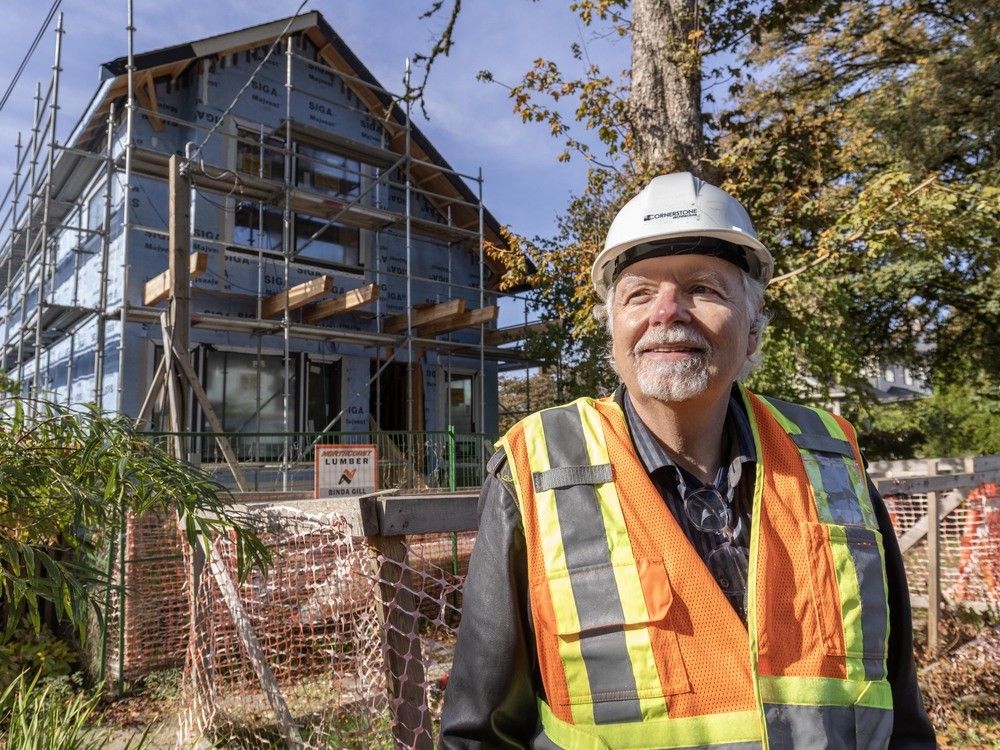
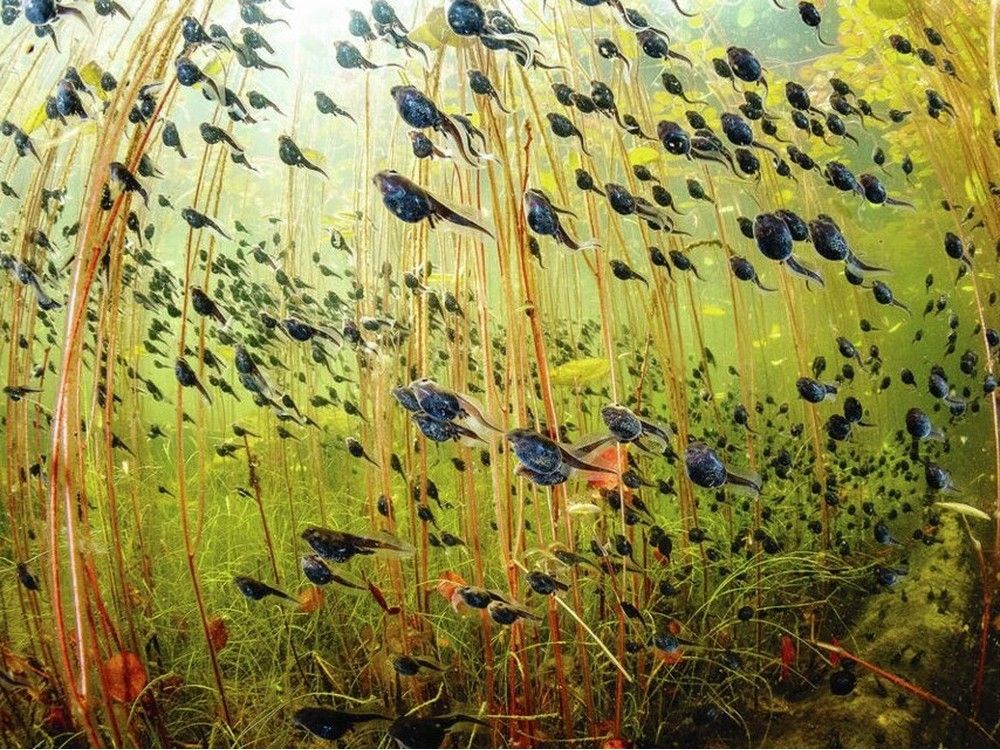
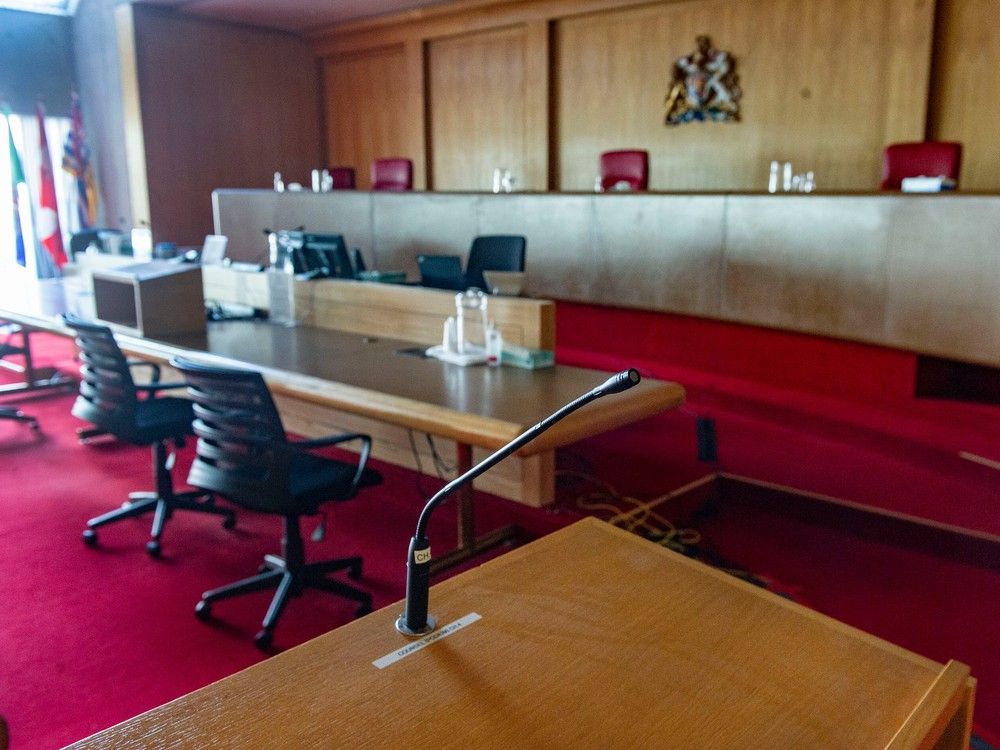





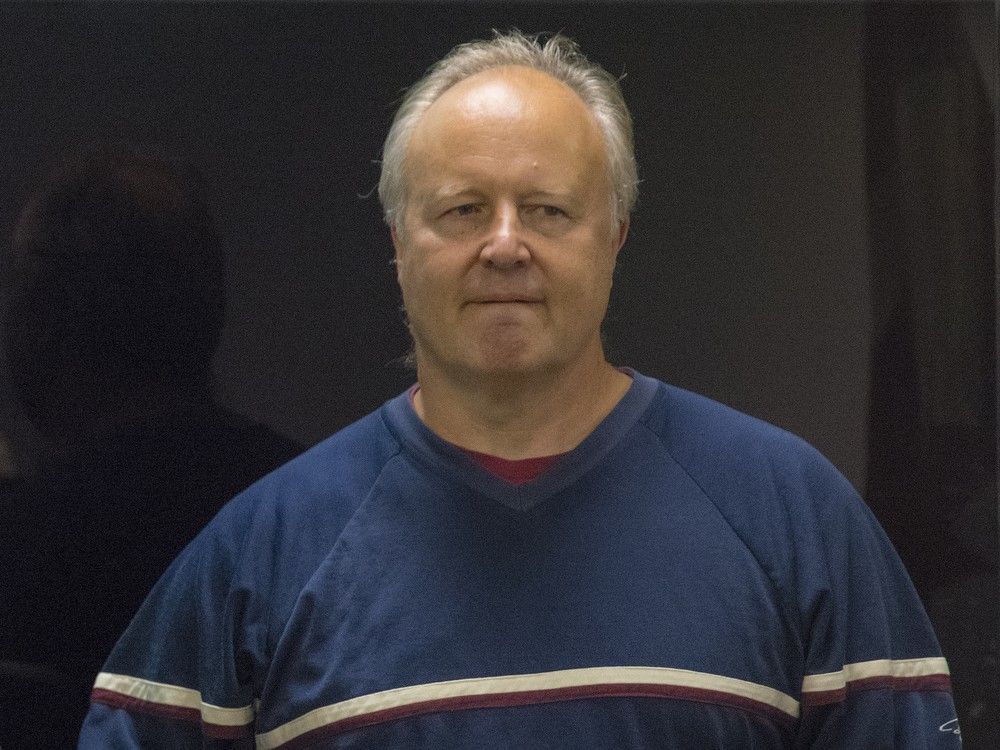

 Bengali (BD) ·
Bengali (BD) ·  English (US) ·
English (US) ·