Published Oct 17, 2024 • Last updated 0 minutes ago • 3 minute read

As was the fashion in the 1980s, Etobicoke’s Cloverdale Mall enclosed its open-air retail courtyard three decades after opening in 1956. Now, with outdoor space very much in vogue again, the first residential tower to launch as part of the shopping centre’s $6-billion redevelopment has a different kind of courtyard at its heart.
Dubbed The Clove by developers Mattamy Homes and QuadReal Property Group, the 33-storey tower and adjoining nine-storey mid-rise mark the start of a multi-phase reshaping of the 32 acres immediately northwest of Dundas Street West and the East Mall. This new mixed-use community will be home to more than 5,200 residential units spread across multiple towers, 190,000 square feet of retail space, 23,000 square feet of communal amenities, including a daycare, an interconnected trail system, and about 14 acres of parks and open spaces. The latter includes The Clove’s central courtyard and the privately owned, publicly accessible space (POPS) surrounding the landscaped property, which Mattamy’s director of marketing, Quinn Samardzic, says will create a “resort-like atmosphere in what will serve as a gateway to the rest of the Cloverdale development, and as a striking presence on Toronto’s west-end skyline.”
Advertisement 2
THIS CONTENT IS RESERVED FOR SUBSCRIBERS
Enjoy the latest local, national and international news.
- Exclusive articles by Conrad Black, Barbara Kay and others. Plus, special edition NP Platformed and First Reading newsletters and virtual events.
- Unlimited online access to National Post and 15 news sites with one account.
- National Post ePaper, an electronic replica of the print edition to view on any device, share and comment on.
- Daily puzzles including the New York Times Crossword.
- Support local journalism.
SUBSCRIBE FOR MORE ARTICLES
Enjoy the latest local, national and international news.
- Exclusive articles by Conrad Black, Barbara Kay and others. Plus, special edition NP Platformed and First Reading newsletters and virtual events.
- Unlimited online access to National Post and 15 news sites with one account.
- National Post ePaper, an electronic replica of the print edition to view on any device, share and comment on.
- Daily puzzles including the New York Times Crossword.
- Support local journalism.
REGISTER / SIGN IN TO UNLOCK MORE ARTICLES
Create an account or sign in to continue with your reading experience.
- Access articles from across Canada with one account.
- Share your thoughts and join the conversation in the comments.
- Enjoy additional articles per month.
- Get email updates from your favourite authors.
THIS ARTICLE IS FREE TO READ REGISTER TO UNLOCK.
Create an account or sign in to continue with your reading experience.
- Access articles from across Canada with one account
- Share your thoughts and join the conversation in the comments
- Enjoy additional articles per month
- Get email updates from your favourite authors
Article content

Grounded in the concept of “gentle urbanism,” the Cloverdale project on the whole is focusing on introducing urban amenities and increasing residential density in a part of the city that has evolved from suburban to bustling and well-connected, says Aaron Knight, QuadReal’s senior vice-president of development. “Instead of continuing with sprawling parking lots, we’re reimagining the site to better serve the community during a housing crisis without overwhelming the suburban context. For instance, we’ve positioned taller buildings closer to Highway 427 and gradually reduced building height as you move towards the existing (Eatonville) neighbourhood, creating a smoother transition.”
Set on the eastern edge of the triangular Cloverdale site, The Clove’s tower features a boot-shaped design by the architects at Giannone Petricone Associates, with cascading terraces punctuating horizontal bands that carry over into the stockier midrise. Inside, the 600-plus units, spanning studios, one-, two- and three-bedrooms, are slated to go on sale this fall out of a new Experience Centre on The East Mall Crescent. The tower’s lush Botanical Lobby, meanwhile, will give way to amenities including a fitness studio, maker’s space, and rooftop lounge with private dining areas. More information about unit distribution, floor plans, and features and finishes will be available when sales launch.
Advertisement 3
Article content
Since the project’s approval by the City in February, there has been a marked uptick in the surrounding community’s interest in The Clove, Samardzic says. “People are curious about downsizing or buying for their children. The condo market is challenging right now, but our creative marketing strategies, including opening Cloverdale Common in the mall as a designated space to seek feedback, have drawn a lot of walk-in traffic.”
Indeed, input from the local community has been central to shaping the project, Knight says. “We gathered feedback from over 15,500 visitors, and the emphasis was clear: people wanted social opportunities, green spaces and areas to connect.”
The Experience Centre, meanwhile, will house scale models and detailed master plans designed to help potential buyers visualize the future of Cloverdale, Samardzic says. “In a post-COVID world where physical sales offices weren’t always the norm, having a tangible space has really resonated.”
Starting in the $400,000s. For more information, visit mattamyhomes.com.
Three things
Completed in 2020, the redevelopment of the Kipling Bus Terminal combined subway, regional rail, and local and regional bus services into a single mobility hub, while also allowing for increased GO rail service along the Milton transit corridor. 120 Subway Cres.
The non-profit Neilson Park Creative Centre (NPCC) offers arts-based classes, workshops, drop-ins, rental studios and gallery spaces, and events and exhibitions in and around its facilities. 56 Neilson Dr.
On Saturday afternoons in its Centre Court, the Sherway Gardens mall offers free “CF Learn” workshops and lecture series covering topics such as dance, cooking and local history. 25 The West Mall
Article content
.png)
 2 hours ago
7
2 hours ago
7







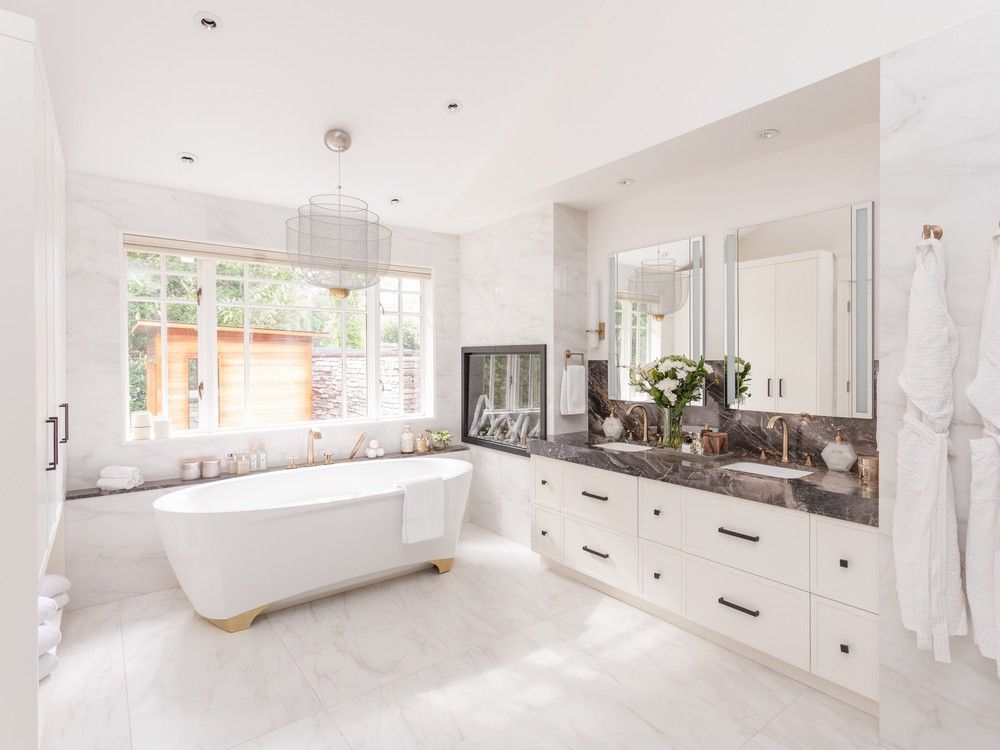
















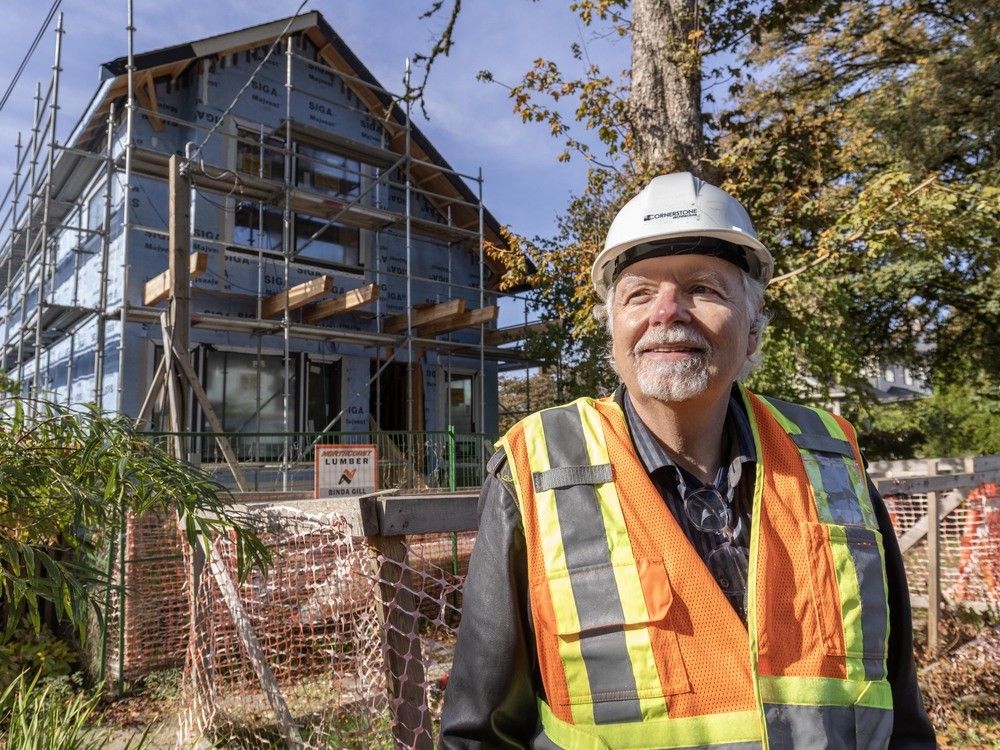



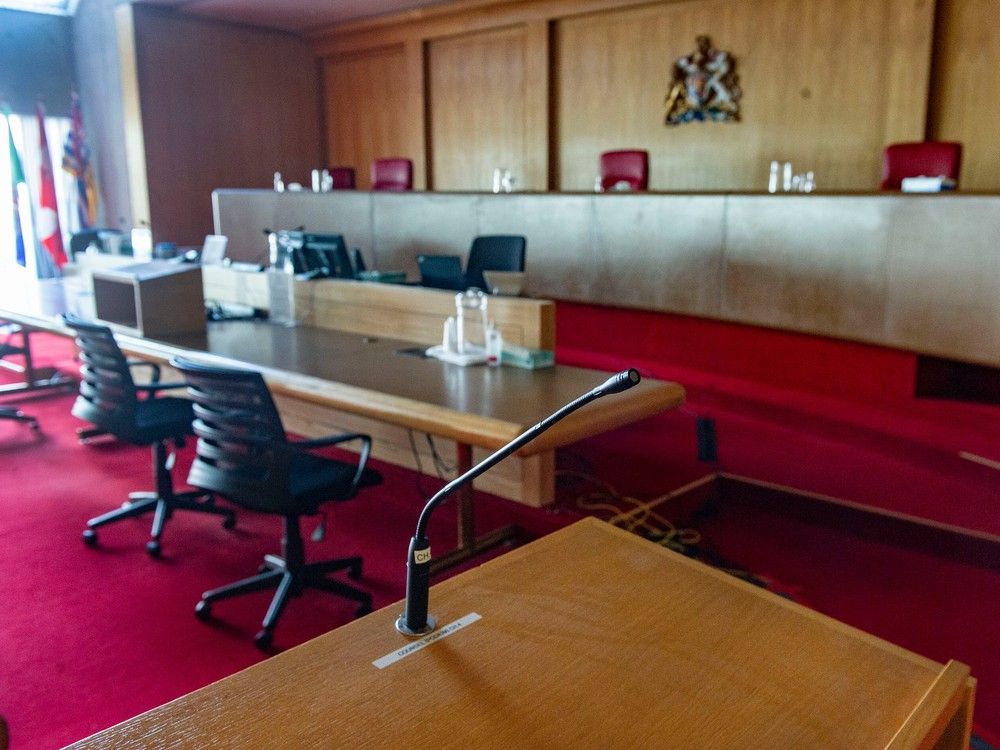
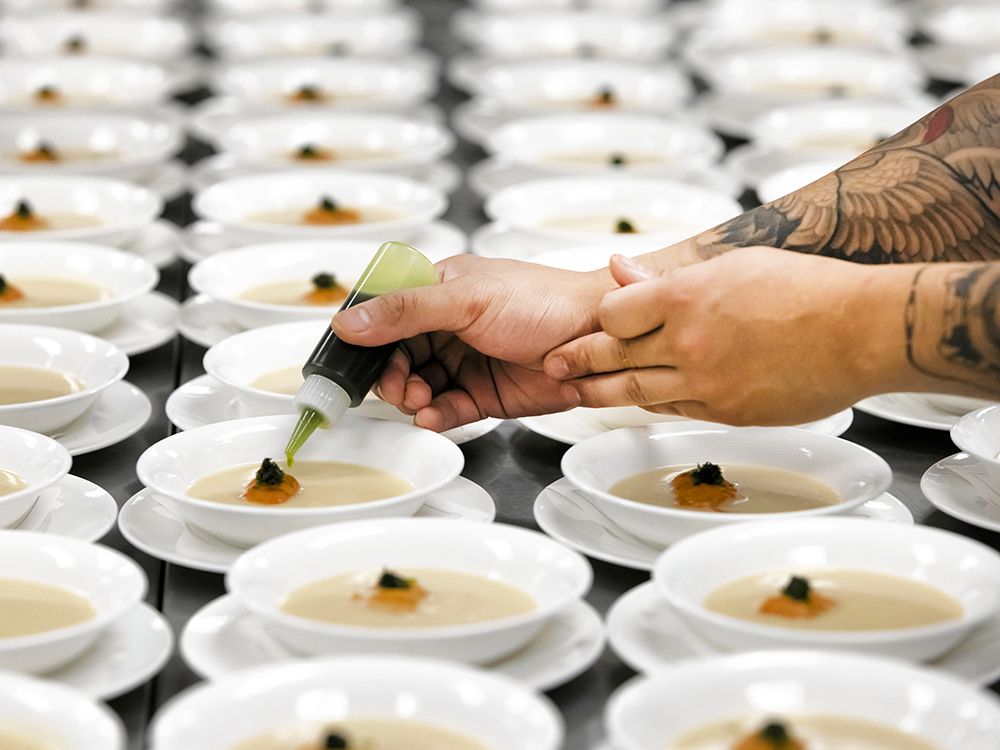
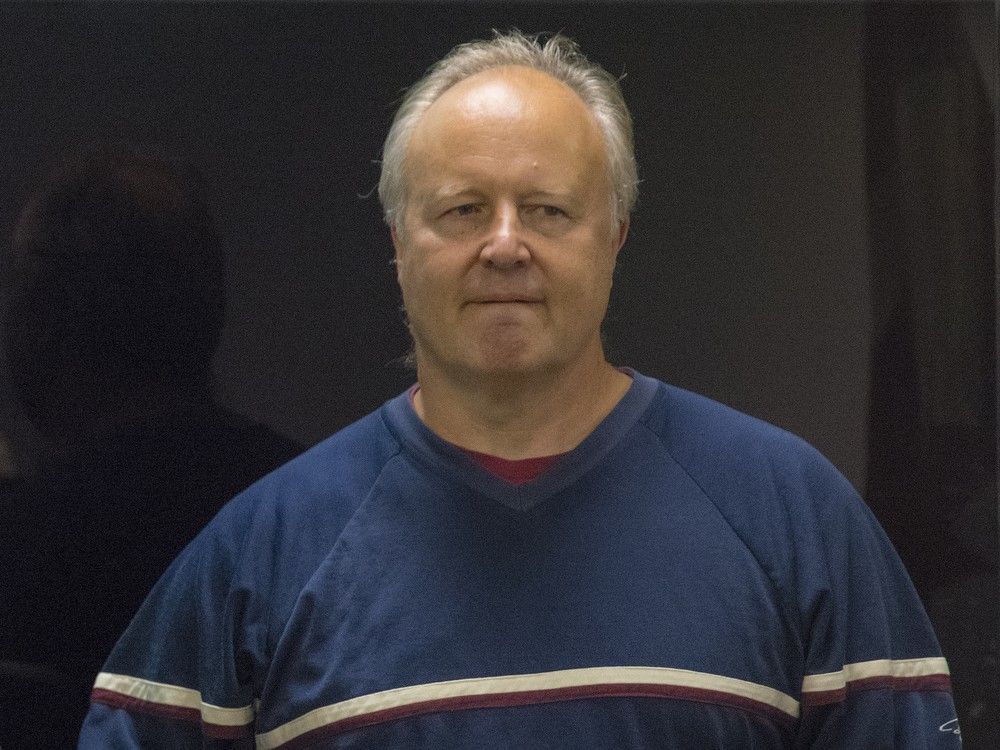



 Bengali (BD) ·
Bengali (BD) ·  English (US) ·
English (US) ·