Published Aug 28, 2024 • Last updated 0 minutes ago • 4 minute read
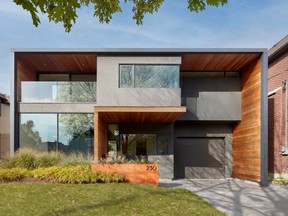
Imagine you have a set of six rectangular children’s blocks in front of you. Place the blocks in a stack, three on top and three on the bottom. Then, with your finger, push a couple of the blocks forward a little, and one or two others back.
This simple “shifting” idea is the principle behind an attractive Modernist house by Dubbeldam Architecture + Design nestled on a quiet North York street. However, as is often the case with simple ideas, the effects turn out to be surprisingly complex.
Advertisement 2
THIS CONTENT IS RESERVED FOR SUBSCRIBERS
Enjoy the latest local, national and international news.
- Exclusive articles by Conrad Black, Barbara Kay and others. Plus, special edition NP Platformed and First Reading newsletters and virtual events.
- Unlimited online access to National Post and 15 news sites with one account.
- National Post ePaper, an electronic replica of the print edition to view on any device, share and comment on.
- Daily puzzles including the New York Times Crossword.
- Support local journalism.
SUBSCRIBE FOR MORE ARTICLES
Enjoy the latest local, national and international news.
- Exclusive articles by Conrad Black, Barbara Kay and others. Plus, special edition NP Platformed and First Reading newsletters and virtual events.
- Unlimited online access to National Post and 15 news sites with one account.
- National Post ePaper, an electronic replica of the print edition to view on any device, share and comment on.
- Daily puzzles including the New York Times Crossword.
- Support local journalism.
REGISTER / SIGN IN TO UNLOCK MORE ARTICLES
Create an account or sign in to continue with your reading experience.
- Access articles from across Canada with one account.
- Share your thoughts and join the conversation in the comments.
- Enjoy additional articles per month.
- Get email updates from your favourite authors.
Article content
“We like to play with different ideas when we design houses,” explains principal Heather Dubbeldam. “Here, we explored the use of overlapping volumes to expand and open up the space. The push and pull of the volumes aren’t purely for fun or artistic expression but to create new, dynamic spaces.”
Like many modern-day architects, Dubbeldam feels strongly about the tendency of suburban builders to go for the character-free option when updating homes on streets like this one. Too often, postwar bungalows and modest two-storey houses are being transformed into ersatz French chateaux, Regency or Italianate mini-mansions, or other traditional styles, without any real sense of the logic, symmetry or even functional aspects of the styles being mimicked. In most cases, she says, they look exactly like what they are: graceless replicas built for a mass market.
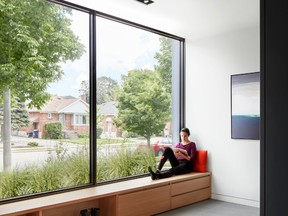
Modern houses, by contrast, can free the creator to manipulate space in a way that makes sense for how people and materials actually function today. For example, Dubbeldam says, “Many of our designs play with the idea of how to make a house feel larger than it really is. Often people don’t really need more space in the sense of square footage; they just need better designed space.”
Advertisement 3
Article content
The front elevation of this house, with its streamlined palette of charcoal stucco, cedar boards and glass, illustrates the push-and-pull process. Each of the six “blocks” that comprise the structure is placed slightly forward or back relative to the others, but the overall impression is balanced and cohesive.
A slim grey frame wraps the outer perimeter, forming a box that the blocks sit in. The entrance block takes its rightful place front and centre, and sits furthest forward, but there’s a twist: a cedar-clad portico turns the entrance steps towards the right, and the front door opens parallel to the street.
The vestibule block sits flush within the framework, but the upper block is pushed back, creating a sheltered deck off the bedroom above. The block to the right of it, by contrast, recedes as far back as possible: this is the garage, and while few 21st-century houses can do without one, this makes it visually, and literally, recede.
Similar uncomplicated gestures add special effects in the two remaining blocks: bright clerestory windows for the family bathroom directly above the garage, and an added side window brightens the home office above the entrance block.
Advertisement 4
Article content
The wide vestibule provides an expansive greeting area for family and guests while providing privacy from passersby with a bank of steel-blue painted foyer closets that shield the living spaces further inside from view. (The colour blue, in different shades and permutations, repeats like a grace note throughout, leavening the white, wood and charcoal palette.) Native grasses strategically planted outside the front window increase privacy and add a bit of natural beauty.
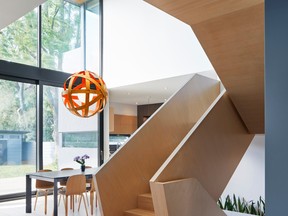
As you move forward into the main living space, the grid effect manifests as variations in ceiling height that help to define separate but conjoined “rooms.” To the left is the living room, where walnut built-ins on the side wall house entertainment gear, books and a gas fireplace. The ceiling here is a human-scaled eight feet or so; it continues uninterrupted through sliding doors to shelter part of a cedar-clad deck outside.
Across the room, the kitchen block pushes back in the direction of the yard, creating an extension with space for work counters; in place of a backsplash, wraparound windows add light and views of the backyard. The kitchen’s outer wall features charcoal-painted cabinetry and an opening for the cooktop; in the centre is a long, well-proportioned island.
Advertisement 5
Article content
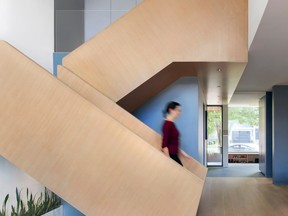
The kitchen and living room flank the most dramatic feature in the house. The upper-central block has basically been removed; or, more precisely, it stops at the end of the front half of the house. The negative space that remains forms a soaring two-storey atrium, glazed from floor to roof, framing an expansive, leafy garden view. The atrium emphasizes the feeling of light and air in this part of the house, blurring the lines between different areas; the effect is to make this essentially standard-size suburban family home seem much larger and grander than it really is.
Another attractive feature, and a frequent highlight of Dubbeldam’s homes, is a staircase that is as much a work of art as it is a functional element. Its two flights of steps are positioned side by side like scissor blades, and have an almost uncanny kinetic quality — every exposed surface, horizontal and vertical, is clad in similarly toned white oak, while the grain of the cladding follows the tilt of the stairs rather than straight up and down.
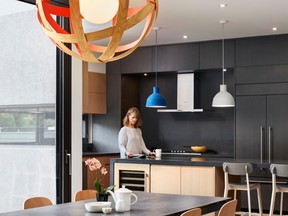
“It has a zigzagging effect,” she notes. “And it’s even more noticeable when you see someone walking up or down the stairs.”
For all the home’s clever details, Dubbeldam avers that, first and foremost, it’s a relaxed family home; details like a blackboard wall for messages in the kitchen belie any pretensions to grandeur. The house sits comfortably on its lot among its more conventional neighbours and is no bigger or more imposing than any of them.
“We feel houses should reflect the era they were built in,” she says. “You can take a modern house and tell, to some extent, when it was built, whether it’s the fifties, sixties or more recent. We want to create buildings that are a reflection of our time.”
Article content
.png)
 3 weeks ago
13
3 weeks ago
13






























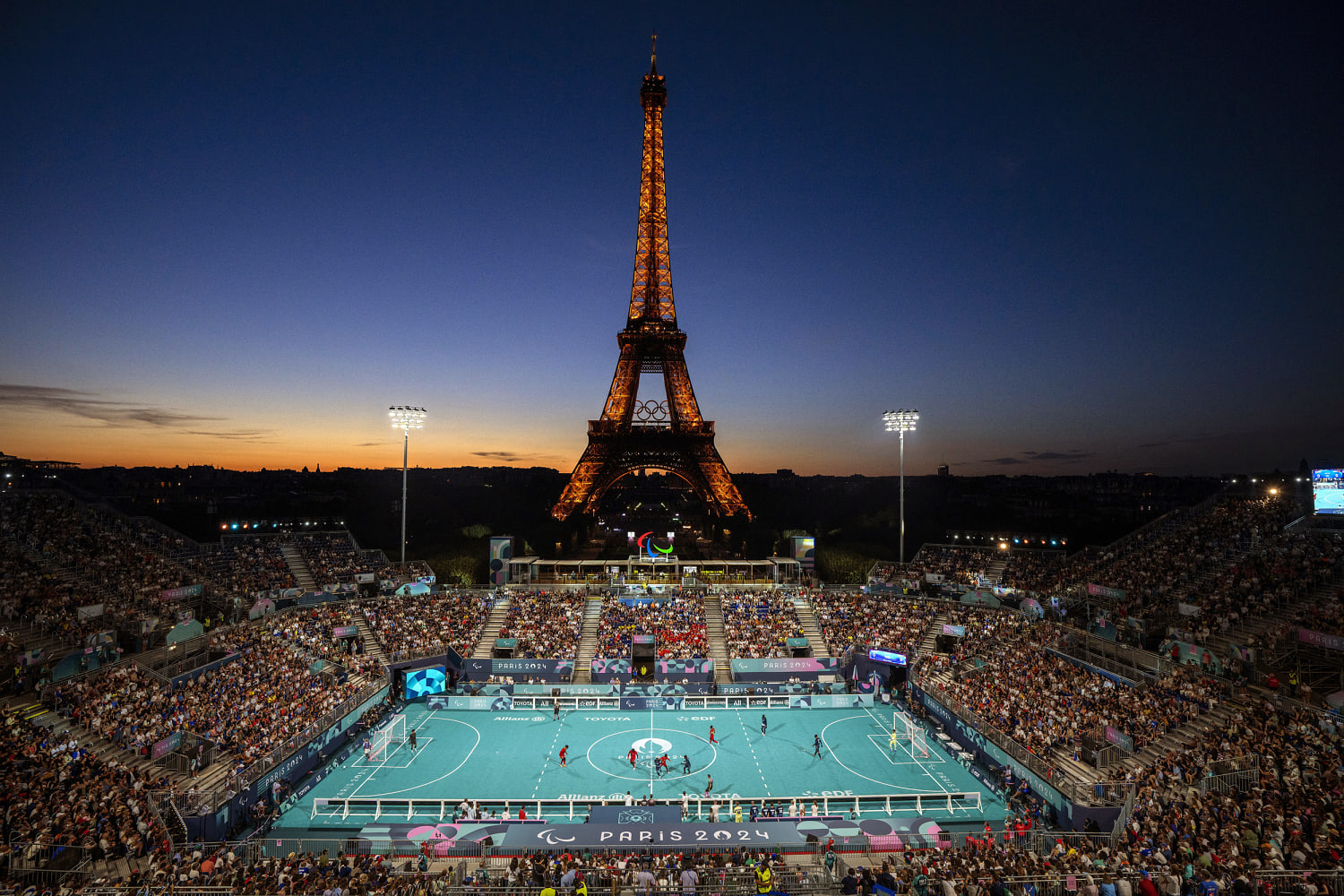

 Bengali (BD) ·
Bengali (BD) ·  English (US) ·
English (US) ·