Interiors inspired by modern farmhouse esthetic
Published Sep 05, 2024 • 4 minute read

Sooke’s housing stock is set for a boost with Aragon Properties’ development of the 10.5-acre Wadams Farm site that will add 132 homes to the municipality 38 kilometres from B.C.’s capital, Victoria.
Originally owned by the Wadams family, who had a small farm on the property, the land was already rezoned for a 132-home development when Aragon purchased it, says Luke Ramsay, Aragon’s development manager.
Advertisement 2
THIS CONTENT IS RESERVED FOR SUBSCRIBERS ONLY
Subscribe now to read the latest news in your city and across Canada.
- Unlimited online access to articles from across Canada with one account.
- Get exclusive access to the Vancouver Sun ePaper, an electronic replica of the print edition that you can share, download and comment on.
- Enjoy insights and behind-the-scenes analysis from our award-winning journalists.
- Support local journalists and the next generation of journalists.
- Daily puzzles including the New York Times Crossword.
SUBSCRIBE TO UNLOCK MORE ARTICLES
Subscribe now to read the latest news in your city and across Canada.
- Unlimited online access to articles from across Canada with one account.
- Get exclusive access to the Vancouver Sun ePaper, an electronic replica of the print edition that you can share, download and comment on.
- Enjoy insights and behind-the-scenes analysis from our award-winning journalists.
- Support local journalists and the next generation of journalists.
- Daily puzzles including the New York Times Crossword.
REGISTER / SIGN IN TO UNLOCK MORE ARTICLES
Create an account or sign in to continue with your reading experience.
- Access articles from across Canada with one account.
- Share your thoughts and join the conversation in the comments.
- Enjoy additional articles per month.
- Get email updates from your favourite authors.
Sign In or Create an Account
or
Article content
“We were looking at the site, and it’s such a great location – walking distance to the main commercial centre of Sooke, to the schools that are nearby and to John Phillips Park, and we thought the [original plans for the] development could be improved,” says Ramsay, adding that while the number of units on the rezoned property stayed the same, Aragon reconfigured the masterplan to include 54 single family homes and 78 townhouses (currently intended for rental).
Instead of bigger lots with larger houses, Aragon opted for smaller lots for the single-family homes (ranging in size from 1,691 to 1,989 square feet) and the addition of townhouses.

A combination of affordability and residents being able to walk or bike to many local amenities resulted in smaller lots that still provide a generously sized home when compared to what a homebuyer may get for a similar price in a city like Victoria, says Ramsay.
“We [aimed for] the sweet spot of what makes it livable, affordable and fits within the community – that’s how we came up with this design,” he says, explaining the lots are fee simple so there are no strata fees for the single-family homes.
By signing up you consent to receive the above newsletter from Postmedia Network Inc.
Article content
Advertisement 3
Article content
The single-family homes all have front porches to encourage neighbours to socialize and get to know one another, and each house has a double garage off a lane at the back.
“The standalone garage in the back of the house [will] bring the traffic to the back [of the homes], so you don’t have to make such a wide lot and have a wide driveway that you would see in a lot of subdivisions,” says Ramsay, noting that while this design may be more expensive to construct because there are additional roads to build, it makes for a better final product.
Ramsay says the houses at Wadams Farm will be good starter homes, attractive to people with young families, and provide opportunities for move-up buyers.
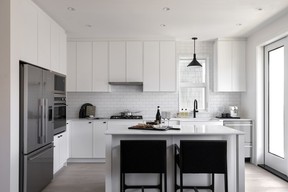
He shares the example of the first buyers of a house at Wadams Farm who are moving up from a one-bedroom condo in another Aragon development in Esquimalt. They were looking for a home that is a little bigger, closer to nature and cost less than it would in Victoria, says Ramsay.
He describes the design of the homes, by RWA Group Architecture, as West Coast Craftsman with pitched roofs and wood end gables.
Advertisement 4
Article content
With several completed residences currently being marketed, it’s easy to see the variations between the houses achieved through the use of different sidings such as board and batten, Hardie shingles and lap siding with a range of colours including red, green and grey.
The interiors are inspired by a modern farmhouse esthetic. In the kitchen a clean-look subway tile backsplash and quartz countertops are complemented with shaker-style slim-rail cabinetry with black hardware and an apron-front sink with a black matte Kohler faucet. A black pendant light above the sink adds the finishing touch.
Major appliances by Fisher & Paykel include a gas cooktop, wall oven, double drawer dishwasher and french-door refrigerator/freezer.
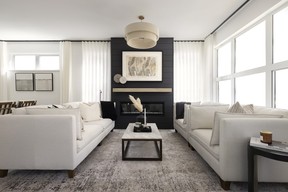
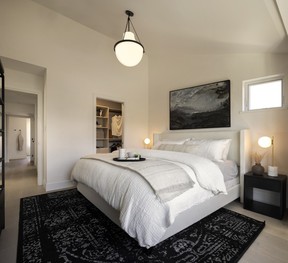
The esthetic is also evident in the living room, where a 50-inch fireplace is built into a shiplap feature wall, and in the bathrooms, where black fixtures continue the farmhouse style.
The ensuite bathrooms are one of the design highlights in the homes.
“We put in a lot of lighting, floor-to-ceiling tiles, side-by-side sinks, a separate bathtub and [frameless glass enclosed] shower and heated floors,” says Ramsay.
Advertisement 5
Article content
Every house has an EV-ready double garage and a small backyard with a partially covered patio that includes a natural gas hookup.
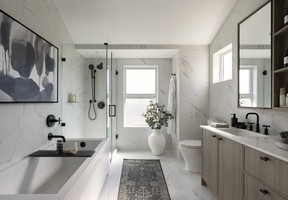
The townhouses will be for the rental market, says Ramsay. These residents will have access to a post-and-beam amenity building (inspired by the look of a barn in the area) that will include space for get-togethers with friends and family, a gym and workspaces for people who may work from home, along with offices that will be able to be booked for client meetings, private phone calls or online video conferencing.
Just behind the townhouses, there will be a children’s play area and a multi-purpose court for all Wadams Farm residents. The Stickleback trail is being extended through the property, enabling a connection to places like John Philips Park.
The streets in Wadams Farm are public roads, says Ramsay, noting the Stickleback trail is being extended through the development.
“So the intention is to integrate this new community with Sooke as a whole. We’re creating spaces for people to walk through, use the streets, engage with the community and integrate it as opposed to having it as a kind of standalone community.”
Advertisement 6
Article content
Project: Wadams Farm
Project address: 2182 Church Road, Sooke
Developer: Aragon Properties
Architect: RWA Group Architecture
Interior designer: Aragon Properties
Project size: 54 single-family homes (and 78 rental townhomes)
Number of bedrooms: 3- and 4-bedrooms
Price: Single-family homes starting from $899,900
Sales centre: 2182 Church Road, Sooke
Centre hours: Monday to Friday by appointment; Saturday and Sunday, noon to 3 p.m.
Phone: 250-858-9043
Website: WadamsFarmByAragon.ca
Recommended from Editorial
-

Resort-like amenities and local attractions appeal to buyers
-

Essence Properties debuts first phase of Langley condo community
Article content
.png)
 2 weeks ago
10
2 weeks ago
10







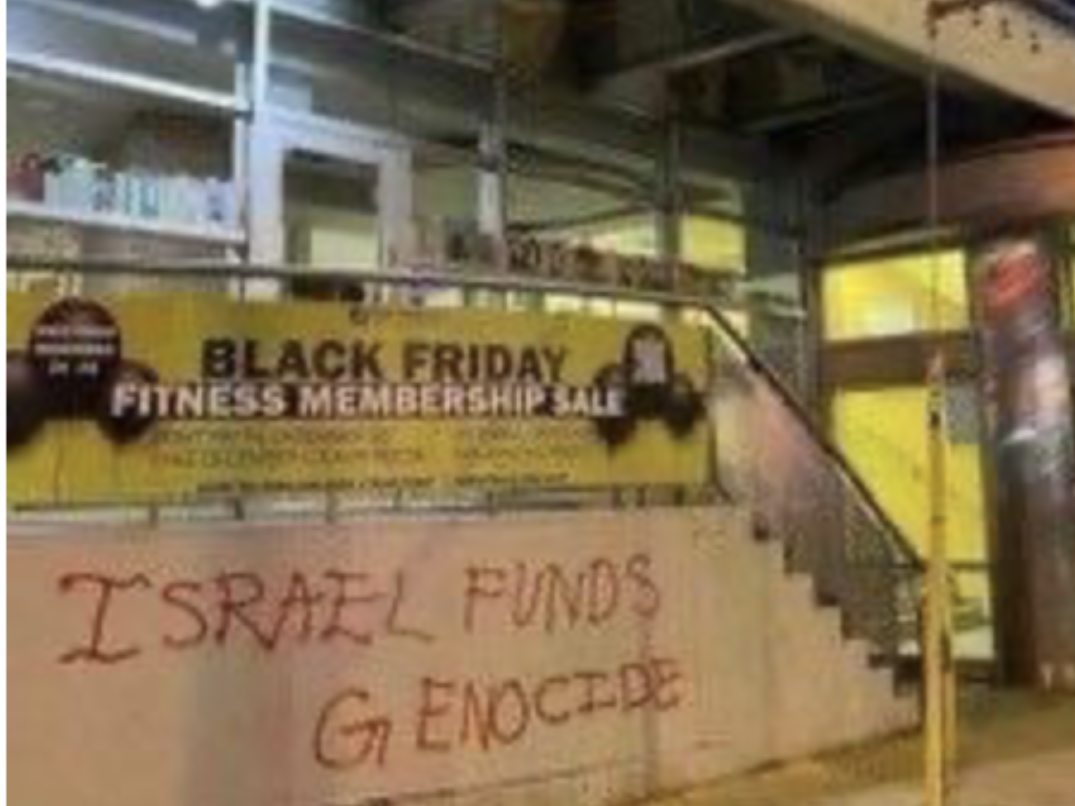

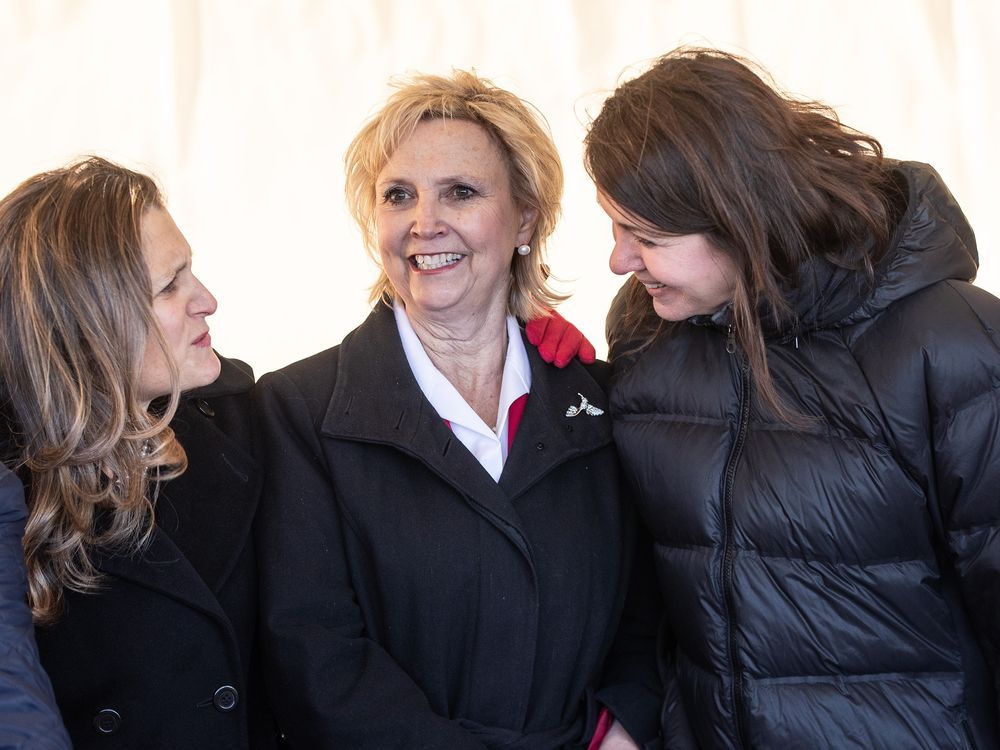

















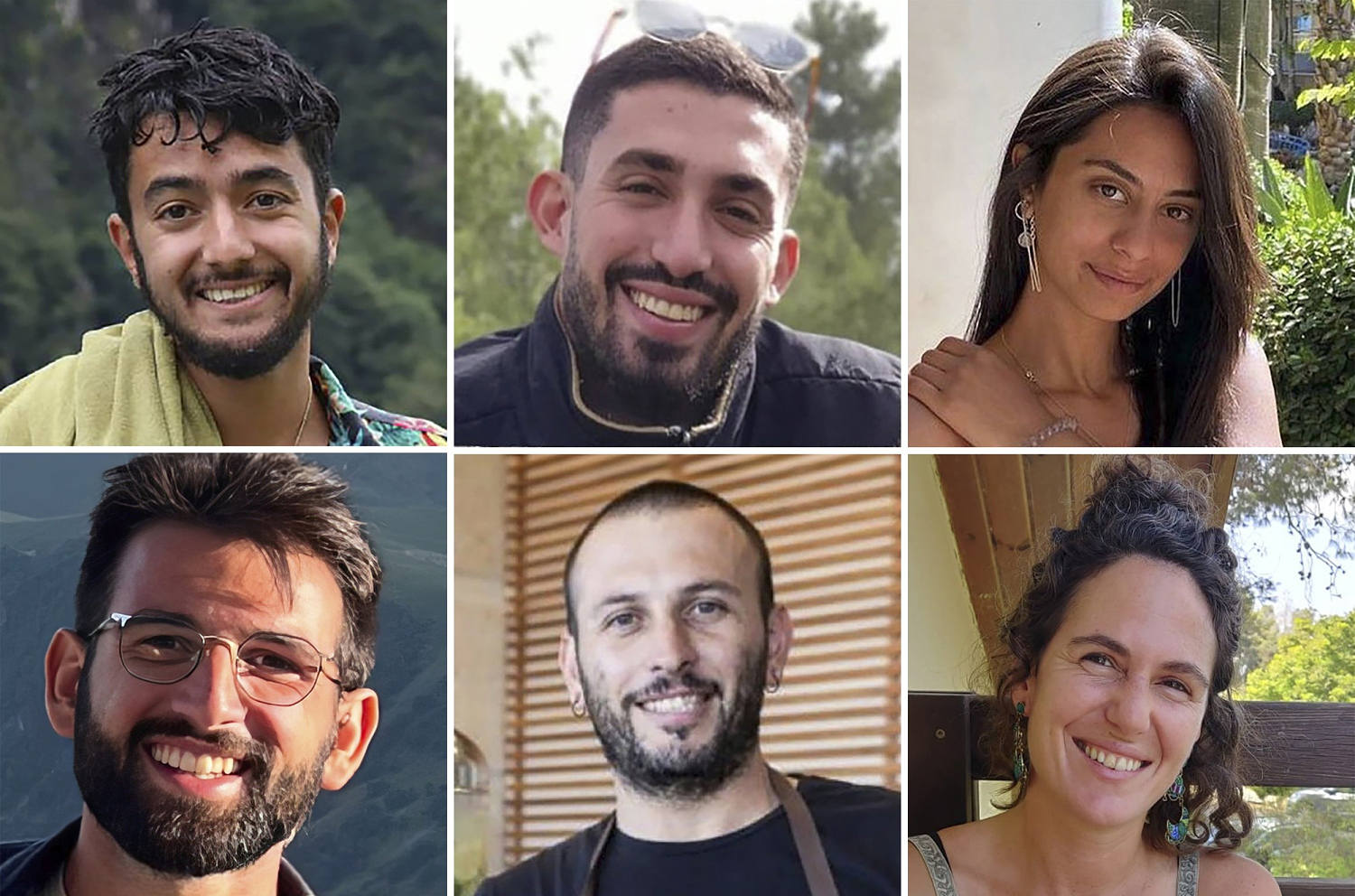






 Bengali (BD) ·
Bengali (BD) ·  English (US) ·
English (US) ·